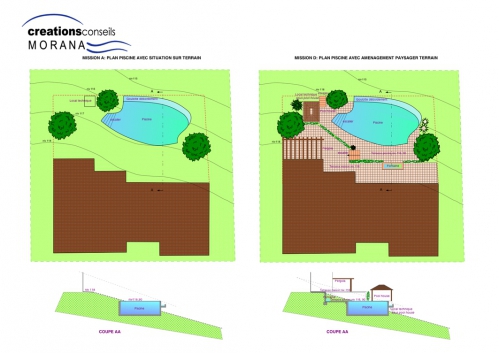Mission D: Planning and Designing the Hardscape
Certain of our clients have had a hard time dealing with troublesome landscapes. This has encouraged us to expand on our original first 3 missions in order to add a fourth one, Mission D, which deals exclusively with global hardscaping.
Let us explain:
Sometimes, the creation and construction of a pool isn’t simply limited to the design of the pool itself. Sometimes, projects planned on difficult terrains also require the design of different levels, stairs, terraces, low walls… all elements of hardscaping. Mission D was specially created for people facing this kind of complicated situation.
In addition, it is important to note that structuring the terrain for functional purposes can also open the door to a more creative use of the space surrounding the pool. It could, for example, enable you to add a Pool House, a fountain, a pergola, a waterfall, etc…
Our main goal here is to ensure that the client doesn’t get stuck trying to figure out a logical and aesthetically pleasing way of fitting the landscape, the pool and the house together.
The two plans below show two central elements of hardscaping:
1) A swimming pool that was drawn and positioned on a steep terrain characterized by different levels.
2) A complete and functional layout of the space between the house and the pool, which involved the design of various stairs, low walls, etc… as well as the addition of other elements, like a Pool House.
It is, of course, the client’s and landscaper’s prerogative to choose the type and quantity of vegetation that will be added to designated areas.
Any swimming pools, even DIY ones, can benefit from the enhancement of the surrounding space.
See also Missions A & B - Mission C
You would like to discuss about your project, contact us!
Here is our website
A découvrir aussi
- Mission A & B: 'Is a sketch really necessary?'
- Mission C: Technical Assistance for preliminary estimates
- Mission E: Design and Construction Helpline
