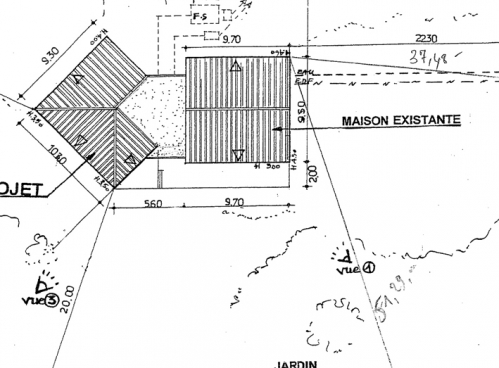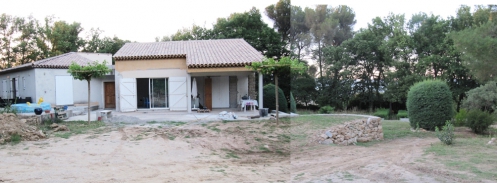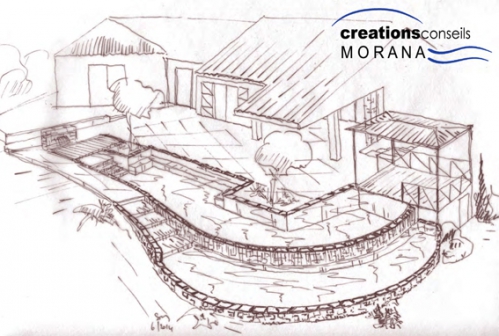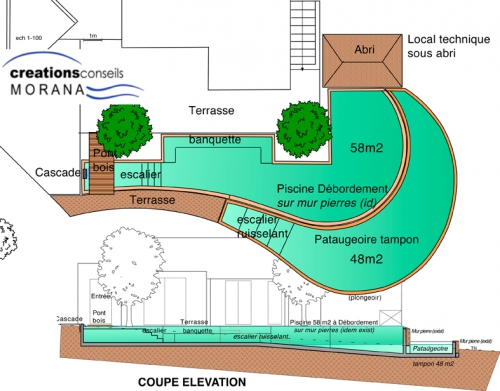Mission A & B: 'Is a sketch really necessary?'
A sketch, whether it is hand-drawn or done through computer software, is simply a more “realistic” representation (generally the first one!) of the construction plan. In essence it takes a 2D concept (plan) and translates it into a 3D model that can be presented to the client.
It is often an essential part of the design process since certain people are unable to visualize a finished project simply by looking at construction plans. It is also extremely useful when dealing with a steep terrain or a project that involves more than one level.
Many of you might have noticed that an increasing number of architects are now moving away from hand-drawn sketches, preferring the accuracy of computer-rendered models to the pleasure of putting pen(cil) to paper . Not me! Over the years I have developed a habit of drawing my sketches the moment I see the terrain; for example, when I received the plot plan and the photo, below. It’s at this moment that my inspiration is strongest, making it the best time to engage in the creative process of designing a new pool.
This is the sketch I immediately designed for this project. It conveys my main idea in a simple, but effective way: an overflow pool with kids pool in the open balancing tank and a machine room hidden below a timber Pool House.
However, the second part of the design process, drawing the plan and section, is completed later on at the office in order to ensure the level of accuracy builders require. This type of plan highlights more technical details, such as depth, scale, etc…
As logic would have it, the more complex a project becomes, the more plans it requires. The project I just showed you, for example, required another set of more detailed plans in order to obtain accurate estimates for the construction of the pool.
In any case, the main aim here is to share, with the client, my initial thoughts regarding his project. The other important aspects of the project are explained further down the line.
You would like to discuss about your project, contact us!
Find out more about our services
A découvrir aussi
- Mission C: Technical Assistance for preliminary estimates
- Mission D: Planning and Designing the Hardscape
- Mission E: Design and Construction Helpline



